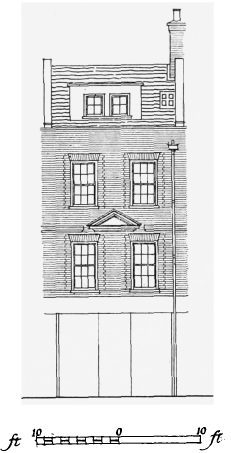Originally posted by richardh
View Post
The '3' shown on No.26 does have the room for a '1/2' to have been there originally, but later erased?
On the other hand, errors or inconsistencies, are not unknown on these maps.
What you may have noticed is these terrace houses in Dorset St. are built like Semi's. The right-side house is the mirror image of the left-side house.
As the chimney structure goes up the left side wall of No.27, and the right chimney structure goes up the right-side wall of No.26. Then if the roof/half-storey was removed, what would be left to support the chimney of No.26?
As always, lots of questions but few answers.







Leave a comment: