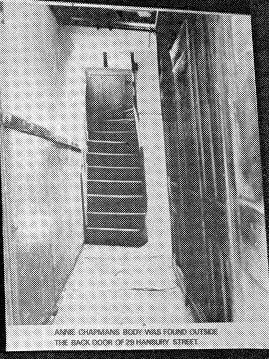Originally posted by richardh
View Post

I'm sure the 'shed' at 26 Dorset St. was partitioned off from the rest of the house, an access door could also have been nailed shut too.







Comment