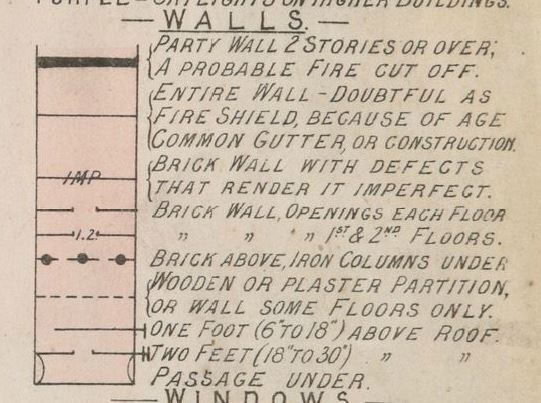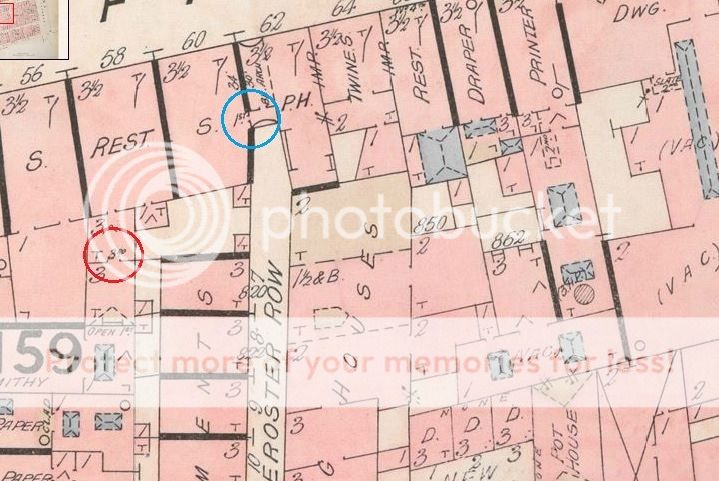Originally posted by David Orsam
View Post

We read that the tenant of room 20 could see the door to room 19 across the 9ft space, from his doorway.
Whether diagonal or almost opposite is not made clear.
Richards latest plan does not permit that to be true.
If the partition wall is where I say it might be, i.e. to the north of the wall in the Goad plan, it only requires a slight adjustment to Richard's model (moving things up a bit).
Yet, we read that the door of room 19 opened to the main house staircase.
So, what is that second set of stairs/partition for?







Comment