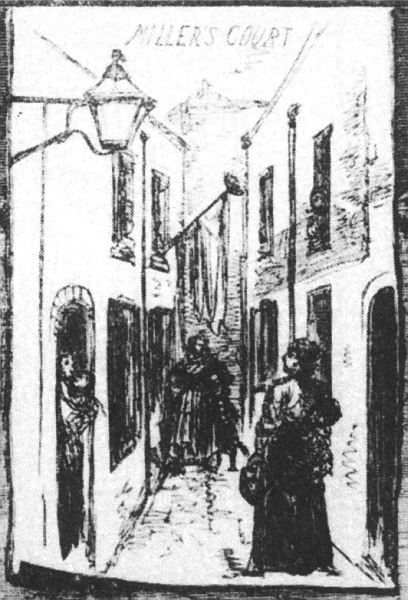What I could do with is some accurate figures regarding the dimentions of the court. For example what would be the width at the top of the court (between numbers 5/6 and number 7/8 (see this link)
Also the width from Kelly's windows to the wall opposite (no. 12).
AND in the map (link above) there is a privy next to the water pump. Is this correct? I though the privies were right at the top of the court next to house number 5/6.
Any advice would aid my accuracy (or inaccuracy in this care!)
thanks
Oh, while I'm at it:
The image below depicts the three houses on the right (looking from the court entry arch toward the privy). Can someone confirm the window and door configuration?
ta

Also the width from Kelly's windows to the wall opposite (no. 12).
AND in the map (link above) there is a privy next to the water pump. Is this correct? I though the privies were right at the top of the court next to house number 5/6.
Any advice would aid my accuracy (or inaccuracy in this care!)
thanks
Oh, while I'm at it:
The image below depicts the three houses on the right (looking from the court entry arch toward the privy). Can someone confirm the window and door configuration?
ta







Comment