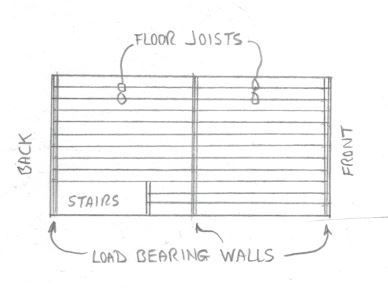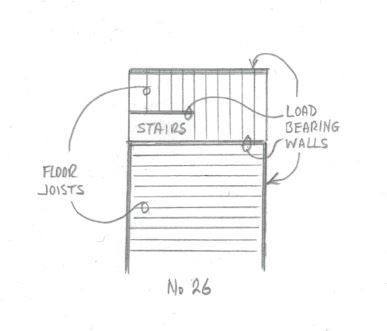Richard,
I'm sure the stairs you posted a picture of would do the job, my family home had some of similar construction leading to the loft.
If I understand Jon's point about the floor joists, though, it's not the stair construction itself that is the problem, it's that you need to have a big hole in the ceiling/next floor in order to be able to walk up them. If the stairs run in the same direction as the joists, then all you need to do is not floorboard the bit over the stairs. But if they run across the joists, you need to cut several joists to make room, which means they are no longer supported by the wall and have to be strengthened with cross-beams or pillars. ie, more work and expense.
This is why I'm puzzled as to why you have stairs that aren't a straight flight, as it seems these would definitely mean several joists would need removing/shortening.
But I may have misunderstood.
I'm sure the stairs you posted a picture of would do the job, my family home had some of similar construction leading to the loft.
If I understand Jon's point about the floor joists, though, it's not the stair construction itself that is the problem, it's that you need to have a big hole in the ceiling/next floor in order to be able to walk up them. If the stairs run in the same direction as the joists, then all you need to do is not floorboard the bit over the stairs. But if they run across the joists, you need to cut several joists to make room, which means they are no longer supported by the wall and have to be strengthened with cross-beams or pillars. ie, more work and expense.
This is why I'm puzzled as to why you have stairs that aren't a straight flight, as it seems these would definitely mean several joists would need removing/shortening.
But I may have misunderstood.








Comment