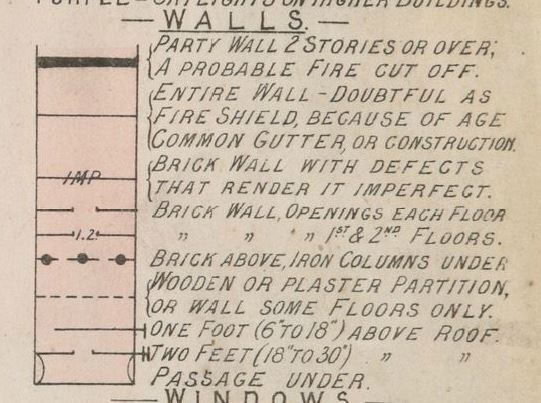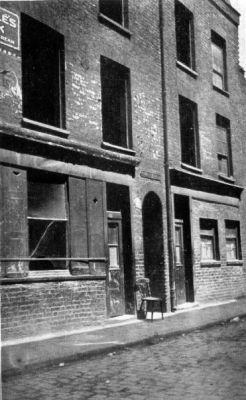Just from experience, I would doubt that there was a way to get from 26 to 27 over the arched passage (we called that type of thing a ginnel where I came from). Sometimes the whole area above the ginnel was part of one house but it could also be that half belonged to one house and half the other (front and back).
Prater's stairs
Collapse
X
-
-
I think, that the passageway (arch) was part of the building of #27 and the entire #27 building from front to rear owned and occupied the 34 inch width that is above the arch. The window that we know as the one above the arch was contained within the confines of #27.
Look at the two Leonard Matters photographs of the front of Miller's Court. See where the drainpipe is? that's the boundary wall between the 27 & 26 going right back to the rear.
IMOJtRmap.com<< JtR Interactive Map
JtRmap FORM << Use this form to make suggestions for map annotations
---------------------------------------------------
JtR3d.com << JtR 3D & #VR Website
---------------------------------------------------
Comment
-
Originally posted by richardh View PostI think, that the passageway (arch) was part of the building of #27 and the entire #27 building from front to rear owned and occupied the 34 inch width that is above the arch. The window that we know as the one above the arch was contained within the confines of #27.
Look at the two Leonard Matters photographs of the front of Miller's Court. See where the drainpipe is? that's the boundary wall between the 27 & 26 going right back to the rear.
IMO
Why do you think so?
What do you think the archway contained?
Regards Pierre
Comment
-
Originally posted by Elamarna View Post
Thank you for making my point for me, the doors are not shown on the goad map.
You say there are no openings in the passage way on the map and therefore no doors are possible.Now that is weird because a person posting under the name "Pierre" said in #359 in this thread:Originally posted by Pierre View PostI am not saying the are not possible. I say we can not know.
"There must have been a corridor above the passage. It is the only possibility."
So from "the only possibility" he is now - after being shown the error of his ways - saying there are other possibilities and we cannot know for sure.
I would never accuse Pierre of lying so he must have just had a serious memory lapse in respect of his #359 when he posted his #394.
Comment
-
He supposedly doesn't read my posts so he won't have seen my sketch in #363 but it doesn't matter because he reproduced the same sketch in his posts #399 and #410.Originally posted by Elamarna View PostSorry Pierre,,
They could have reached their rooms from the door in the sketch 363, which we have some evidence for.
The map as it stands does not suggest that the archway was a passage.
There is no entrance or exit in the long corridor as you see it.
Why do you need to invent this has an entrance way, when there is some evidence( post 363) of another means of entrance? (if there wasn’t i could understand)
He is aware of the door into number 27 but, for some reason, has labelled it as the door to 1 Miller's Court (Julia Venturney's room).
Comment
-
Like this Pierre:

Originally posted by Pierre View Post
Why do you think so?
What do you think the archway contained?
Regards PierreJtRmap.com<< JtR Interactive Map
JtRmap FORM << Use this form to make suggestions for map annotations
---------------------------------------------------
JtR3d.com << JtR 3D & #VR Website
---------------------------------------------------
Comment
-
We have a quote from Elizabeth Prater which seems to support what Ive been saying about the archway window, she comments on hearing the cry;Originally posted by David Orsam View PostHe supposedly doesn't read my posts so he won't have seen my sketch in #363 but it doesn't matter because he reproduced the same sketch in his posts #399 and #410.
He is aware of the door into number 27 but, for some reason, has labelled it as the door to 1 Miller's Court (Julia Venturney's room).
"...as I frequently hear such cries from the back of the lodging house where the windows look into Millers Court"
Comment
-
From the Morning Advertiser, November 10th;
"The house in which the murder was committed is entered by two doors situate on the right hand side of the passage, and has several rooms. The first door up the court from the street leads to the upper rooms, but the second door opens only into one room, which is situated on the ground floor."
Comment
-
Doesn't Prater just mean the windows at the back of number 26?Originally posted by Michael W Richards View PostWe have a quote from Elizabeth Prater which seems to support what Ive been saying about the archway window, she comments on hearing the cry;
"...as I frequently hear such cries from the back of the lodging house where the windows look into Millers Court"
And, with respect to the archway window, hasn't Richard nailed it in #426?
Comment
-
Hi there Elamarna, understood and agree likelihood re 27 and the window above the Court passage at the rear, but see my comment re Michael's alternative to yours.Originally posted by Elamarna View PostDear MBDecre,
Looking at the Goad plan, the area of the archway in which the window is, was a separate area, it is certainly linked to 27, there is an opening in the wall. Maybe it is an extension to a room in 27, therefore a window makes perfect sense.
There is no way that a single window would provide light for the whole of the area from the street to the back of the archway in the assumed corridor. if it was used as a corridor surely one would expect a window onto the street as well.
However as I always say, the map is not 100% accurate in what it shows, so we cannot know for sure
Elamarna
But re that window's ability to light the upstairs of 26 and/or 27... I had an aunt with a large town house in England built in the 1800s. It was quite costly, stained glass windows around the front door, considerable hall and wide staircase to a landing, then narrower stairs to the bedrooms. By the landing between the 2 staircases was a window, about the same size as the millers court passage arch window. My aunt's window, during the day, had to light the whole upper/wider landing by the bedrooms, the upper staircase, the smaller landing between the staircases and down the wide stairs to the ground floor; also, the space from bottom of the wide stairs to the upstairs ceiling was over 25 feet high (probably a couple of hundred square feet). This is conceivably a much larger area than for the space we're thinking about between Nos. 26/27. And most significantly, this was in a far higher class building than dorset street.
Electric light came some time after my aunt's house was built, so oil lamps would have been used after dark. During daylight the window was essential, but suprisinigly small for the role.
Any thoughts?Last edited by MBDecre; 12-18-2015, 12:54 PM.
Comment
-
-
I do see your points Michael. But if this window was for a room i think one side of it might be too close to the upstairs wall/partition of 26/27; although your idea is not impossible, likewise for air/light for the upstairs hall of 26. But as Richardh says, maybe Prater was talking about a window of her own room (can't recal if she had one).Originally posted by Michael W Richards View PostHello back at you, and thanks for the support, it can be hard to find sometimes. On your point above about the perception of what that archway window indicates, I believe its the window that Elizabeth heard the cries from that night, and it was either in a back alcove area within her room, or that it was air flow for the upstairs hallway in 26.
On your point above about the perception of what that archway window indicates, I believe its the window that Elizabeth heard the cries from that night, and it was either in a back alcove area within her room, or that it was air flow for the upstairs hallway in 26.
On balance, I think David Osram's 429 post is right, and Richardh in 426 looks like he has it now (very nicely). All that said, we could all still be wrong!!
Ps: Support's a pleasure, but like you say, it can be rare! I liked your posts re the thread on Stride via Schwartz's testimony, especially. That was a tangle of a thread!Last edited by MBDecre; 12-18-2015, 12:51 PM.
Comment
-
Hi Robert.Originally posted by Robert St Devil View PostYou are missing the other part of the legend explanation for dashed lines - WOODEN OR PLASTER PARTITION, SOME FLOORS ONLY.
Are you sure you have not missed a word or two?
This is part of the legend on those Goad dwg's we keep posting.

"WOODEN OR PLASTER PARTITION, OR WALL SOME FLOORS ONLY"
The dashed line portion of Millers Court passage only indicates that the rooms above (No.27) go over the passage. The property line is the right side wall, the solid line, solid except for that opening/door that we keep debating.
In the photograph below...

The property line is where the downspout (drainpipe) is.Regards, Jon S.
Comment
-
Wickerman,,
yes that makes more sense if the rooms from 27 extend into the passageway, then the possible problem of lack of light, as no window at front of the building goes away.
Think you are right with the interpretation,
With regards to the entry point while of course it is possible that this was from 26; I still see no support or need for such entry point.
what do you think?
steve
Comment
-
That's what I said
Originally posted by Wickerman View Post
The property line is where the downspout (drainpipe) is.JtRmap.com<< JtR Interactive Map
JtRmap FORM << Use this form to make suggestions for map annotations
---------------------------------------------------
JtR3d.com << JtR 3D & #VR Website
---------------------------------------------------
Comment

Comment