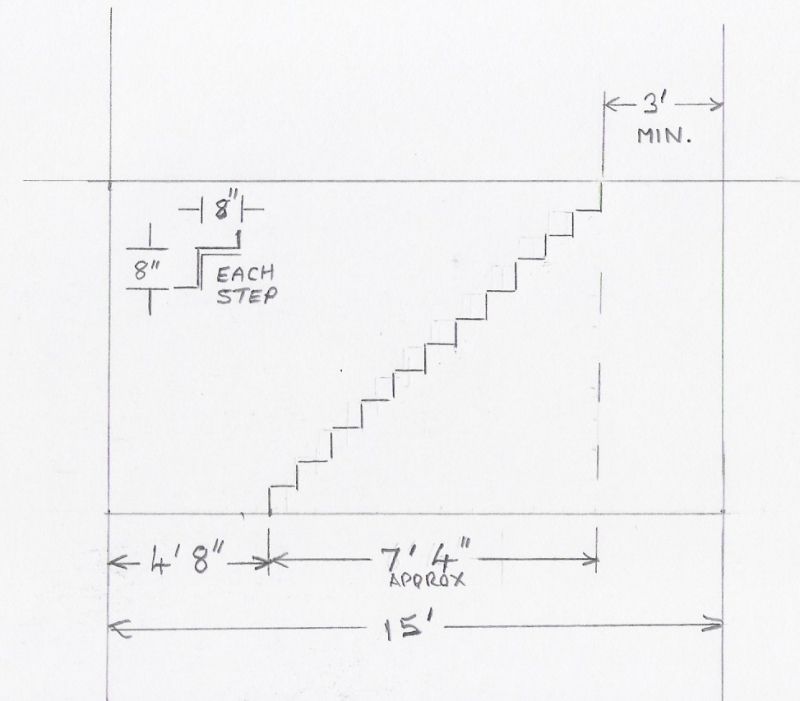Hi Pierre
The only wall I can think you're talking of is the 'store' wall. Is that what you mean?
The first floor (the landing with doors to rooms 19 (above 13) and 26 (above shed) had the 9 x 4 'room' (if I've got this right and need to be confirmed or corrected). The ground floor would be number 13 at back with the shed at the front - and in between there is the landing with the stairs to 1st floor. that landing (ground floor) would be either 9ft (space depth between No13 and the shed) by 15ft (same depth as No13) IF the ground floor landing consisted of JUST the stairs to the first floor it would be a big space and a waste of space. I reckoned that there was a partition which blocked off and gave some space to the shed (hence what you can see in the video of the shed having that alcove at the back. OR the space could have been a self contained 'room' on the ground floor between No13's partition and the back wall of the shed.
I need all this clarifying by you good folk here as i might be totally wrong. But that's why I need the feedback.
The plan is an unaltered plan of Simon Wood's with my own continuation of the 1ft x 1ft graph squares that covers the landing(s) and the shed (oh and the passageway)
[QUOTE=Pierre;363548]
The only wall I can think you're talking of is the 'store' wall. Is that what you mean?
The first floor (the landing with doors to rooms 19 (above 13) and 26 (above shed) had the 9 x 4 'room' (if I've got this right and need to be confirmed or corrected). The ground floor would be number 13 at back with the shed at the front - and in between there is the landing with the stairs to 1st floor. that landing (ground floor) would be either 9ft (space depth between No13 and the shed) by 15ft (same depth as No13) IF the ground floor landing consisted of JUST the stairs to the first floor it would be a big space and a waste of space. I reckoned that there was a partition which blocked off and gave some space to the shed (hence what you can see in the video of the shed having that alcove at the back. OR the space could have been a self contained 'room' on the ground floor between No13's partition and the back wall of the shed.
I need all this clarifying by you good folk here as i might be totally wrong. But that's why I need the feedback.
The plan is an unaltered plan of Simon Wood's with my own continuation of the 1ft x 1ft graph squares that covers the landing(s) and the shed (oh and the passageway)
[QUOTE=Pierre;363548]
Originally posted by richardh
View Post

 QUOTE]
QUOTE]






Comment