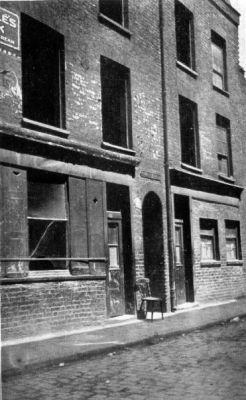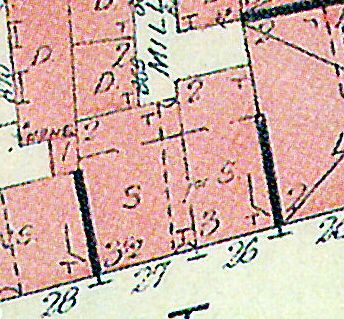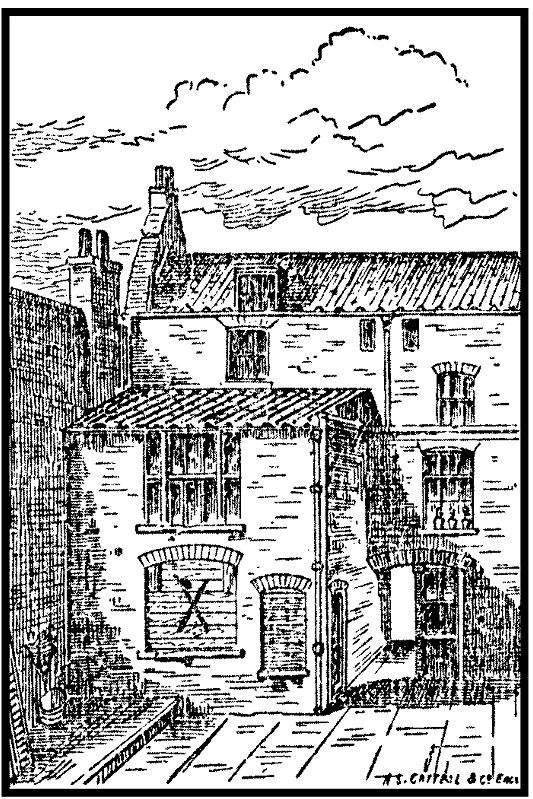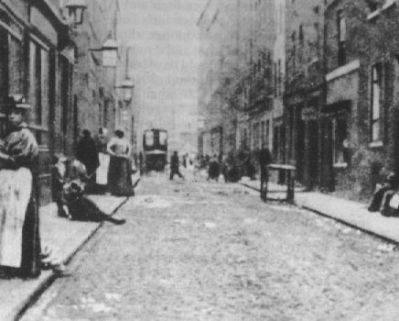Ok Chris, ..howzabout... 
- Elizabeth Prater, a married woman, who has been deserted by her husband, knew Kelly well, she told a Star reporter, "She lived in No. 13 room, and mine is No. 20, which is almost over hers.".
Star, 10 Nov.
(my emphasis)
Ambiguous?
A reporter, even if prone to embellishment, is more inclined to place his source as near as possible to the deceased. He might substitute a "directly" for an "almost", but he would never write "almost" if she said "directly", don't you think?
Best Wishes, Jon S.

- Elizabeth Prater, a married woman, who has been deserted by her husband, knew Kelly well, she told a Star reporter, "She lived in No. 13 room, and mine is No. 20, which is almost over hers.".
Star, 10 Nov.
(my emphasis)
Ambiguous?
A reporter, even if prone to embellishment, is more inclined to place his source as near as possible to the deceased. He might substitute a "directly" for an "almost", but he would never write "almost" if she said "directly", don't you think?
Best Wishes, Jon S.






Comment