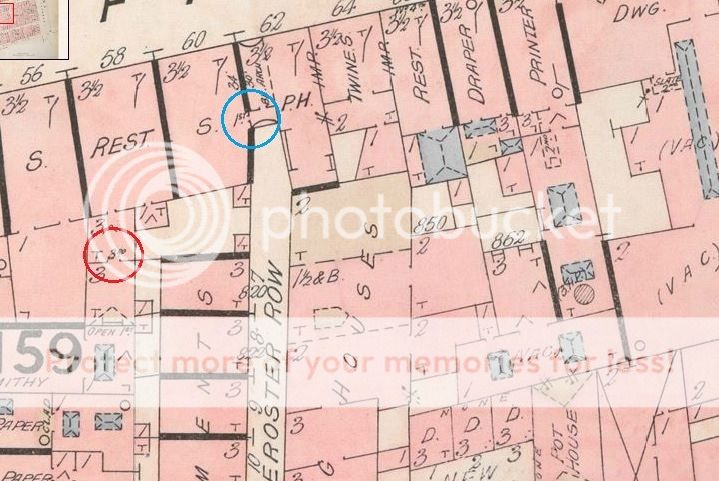Originally posted by MBDecre
View Post
Charles Goad, born in England, first opened up his mapping business in Montreal, Canada, only moving back to England in 1885.
He appears to have brought his 'American' terminology with him





Comment