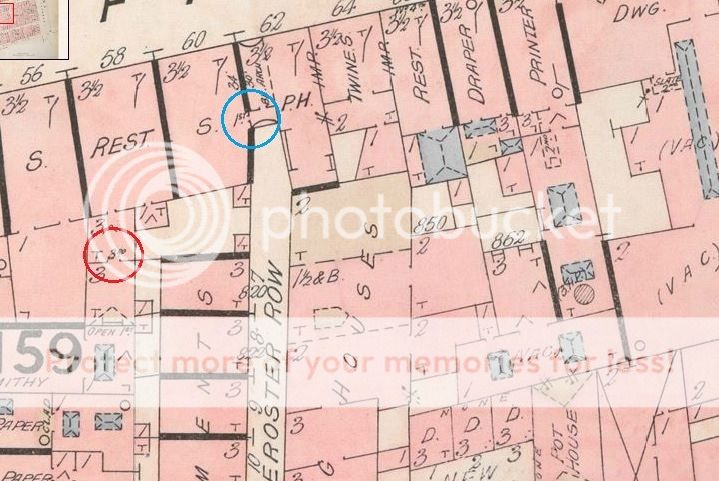Thank you for the very kind comments 
I am looking at how to complete this project to give a really good interpretation of moving about the rooms. I have been testing lighting and texturing and I feel like texturing might spoil it somewhat. I did a test last night and got some really artistic, eerie results using just lights with no textures.
I'll do some tests and might post a tiny render for opinions later.
thanks again.

I am looking at how to complete this project to give a really good interpretation of moving about the rooms. I have been testing lighting and texturing and I feel like texturing might spoil it somewhat. I did a test last night and got some really artistic, eerie results using just lights with no textures.
I'll do some tests and might post a tiny render for opinions later.
thanks again.
Originally posted by MBDecre
View Post




Comment