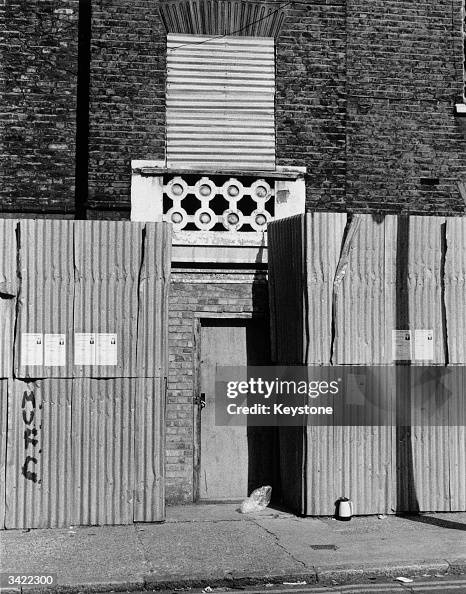Lechmere, that's exactly the sort of thing that appears to have existed outside the Wentworth Dwellings. Basically, it was a way of letting daylight into the basement level rooms. The recesses do appear on old Ordnance Survey maps, but sadly not, as far as I'm aware, on any old photographs. It is usual to have old photographs showing views of the market stalls on Goulston Street, but these stalls obscure our view of the ground and basement levels of the dwellings.
Incidentally, my estimation of the depth of the recesses in my montage is wrong. I'll post an amended version here shortly.
All the best
Andrew
Incidentally, my estimation of the depth of the recesses in my montage is wrong. I'll post an amended version here shortly.
All the best
Andrew




Comment